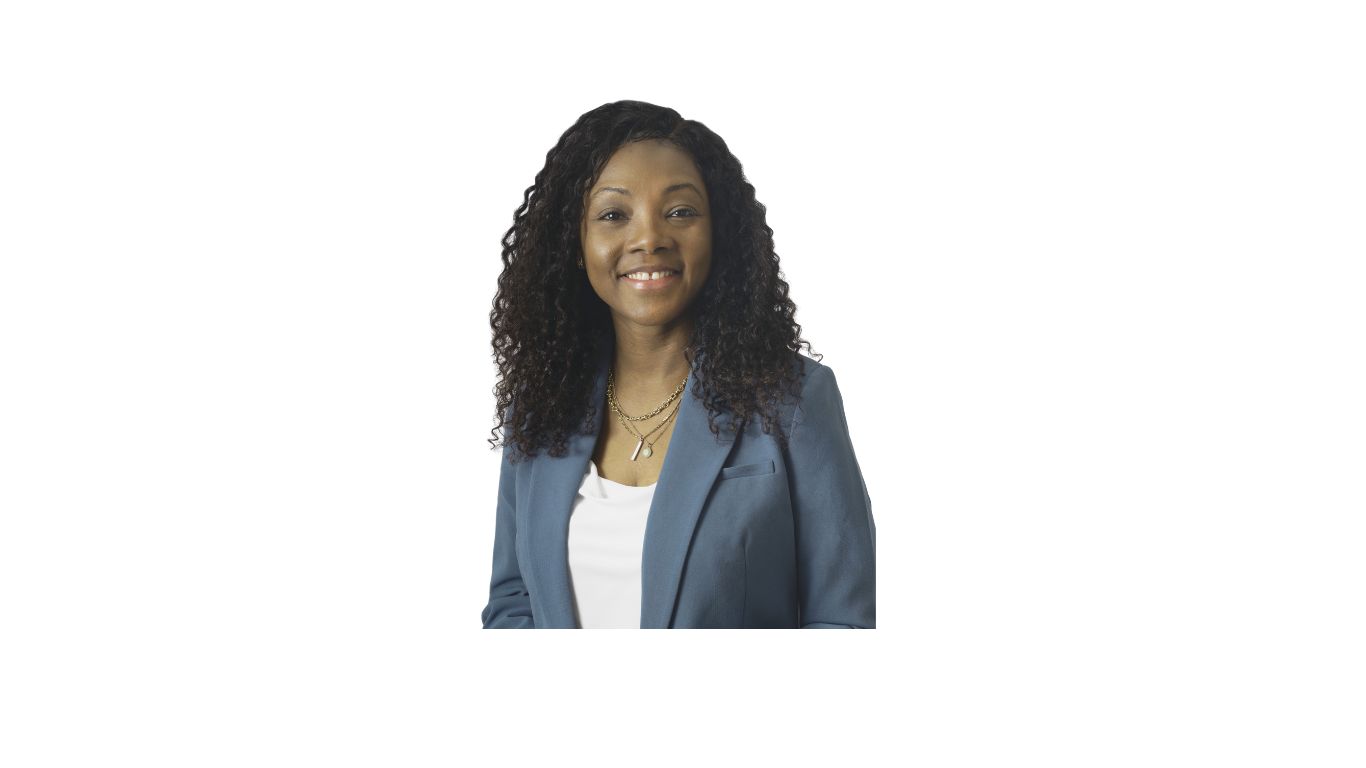Sold
213 Rue Larivée
Vaudreuil-Dorion, Montérégie J7V8P5
Split-level | MLS: 28457263
Description
Welcome to your future home in Vaudreuil Dorion, featuring a modern, open-plan living area with a newly renovated bathroom and a central kitchen island. The main floor has three bedrooms, one with balcony access. The garden level includes a multipurpose room, extra bedroom, and direct backyard access. The large backyard, equipped with children's play structures, is perfect for family activities. Close to essential services and highways, this home combines luxury and convenience. Contact us to visit!
Welcome to your future home, nestled in the peaceful and
secure neighborhood of Vaudreuil Dorion, where every detail
has been thoughtfully designed for comfort and aesthetics.
Main Entrance: As you cross the threshold of this charming
house, you are invited to ascend a few steps that lead to a
bright and welcoming living space.
MAIN FLOOR:
To the right, the living room: Upon entering, the
well-sized living room captures you with its large window
flooding the area with natural light, creating an ideal
lively space for relaxation and hosting family and friends.
To the left, the dining room and kitchen: Opposite the
living room, this open-plan area includes a dining room
that opens onto a modern kitchen equipped with a central
island. It's the perfect spot for morning meetings and
gourmet evenings.
The bathroom: Discover the modern and freshly renovated
bathroom (February-March 2024). With its elegant finishes
and sleek design, it offers a space for relaxation and
well-being.
Three (3) bedrooms: The main level also houses three
bedrooms, each providing a personal and tranquil space for
each family member. One of the bedrooms has exclusive
access to a private balcony, perfect for a few moments of
escape.
GARDEN LEVEL
Descend to the garden level where you will find a large
multipurpose family room with a play area for children.
This floor also includes an additional room that can serve
as an office or guest room, a full bathroom, and a powder
room with a sink. The garden level provides direct access
to the spacious backyard.
Exterior: The backyard is a true outdoor sanctuary, large
and well-equipped with play structures for children, ideal
for family activities almost all year round.
In summary: This renovated house is ready to become your
new home, combining modern luxury and comfort in an idyllic
setting. Close to essential services such as schools,
parks, and shops, as well as major highways, it offers a
quality and practical life. The layout of the rooms on the
garden level and its access to the vast outdoor courtyard
offers a dream space even for considering a home daycare,
providing safety and entertainment.
Contact us without delay to schedule a visit and be charmed
by this exceptional property.
Inclusions : All light fixtures, all window coverings, 2 X wall-mounted heat pumps, dishwasher, refrigerator, stove, garage door opener, mini refrigerator in laundry room, wall mirror (in basement, bathroom on 2nd floor), shoe storage unit in basement, storage unit in garage.
Exclusions : Washer and dryer, Hydro Solutions rented water heater, gray shelves in the garage
Location
Room Details
| Room | Dimensions | Level | Flooring |
|---|---|---|---|
| Living room | 12 x 14.8 P | Ground Floor | Parquetry |
| Dining room | 11.11 x 13.5 P | Ground Floor | Parquetry |
| Kitchen | 10.3 x 11.11 P | Ground Floor | Tiles |
| Bathroom | 7.2 x 7.11 P | Ground Floor | Ceramic tiles |
| Primary bedroom | 11.11 x 13.6 P | Ground Floor | Parquetry |
| Bedroom | 8.10 x 12.3 P | Ground Floor | Parquetry |
| Bedroom | 9.4 x 12.6 P | Ground Floor | Parquetry |
| Hallway | 6.4 x 28 P | Ground Floor | Ceramic tiles |
| Family room | 11.9 x 21.11 P | RJ | Floating floor |
| Bedroom | 11.9 x 11.11 P | RJ | Floating floor |
| Bathroom | 5.5 x 11.8 P | RJ | Ceramic tiles |
| Laundry room | 8.9 x 11.3 P | RJ | Ceramic tiles |
Characteristics
| Water supply | Municipality |
|---|---|
| Sewage system | Municipal sewer |
| Zoning | Residential |

























